The interior design process follows a series of well-defined steps to ensure an end result that is functional, aesthetically pleasing and in line with the client's needs. This structured approach combines detailed analysis, advanced technological tools and creativity to transform spaces into unique and customised places.
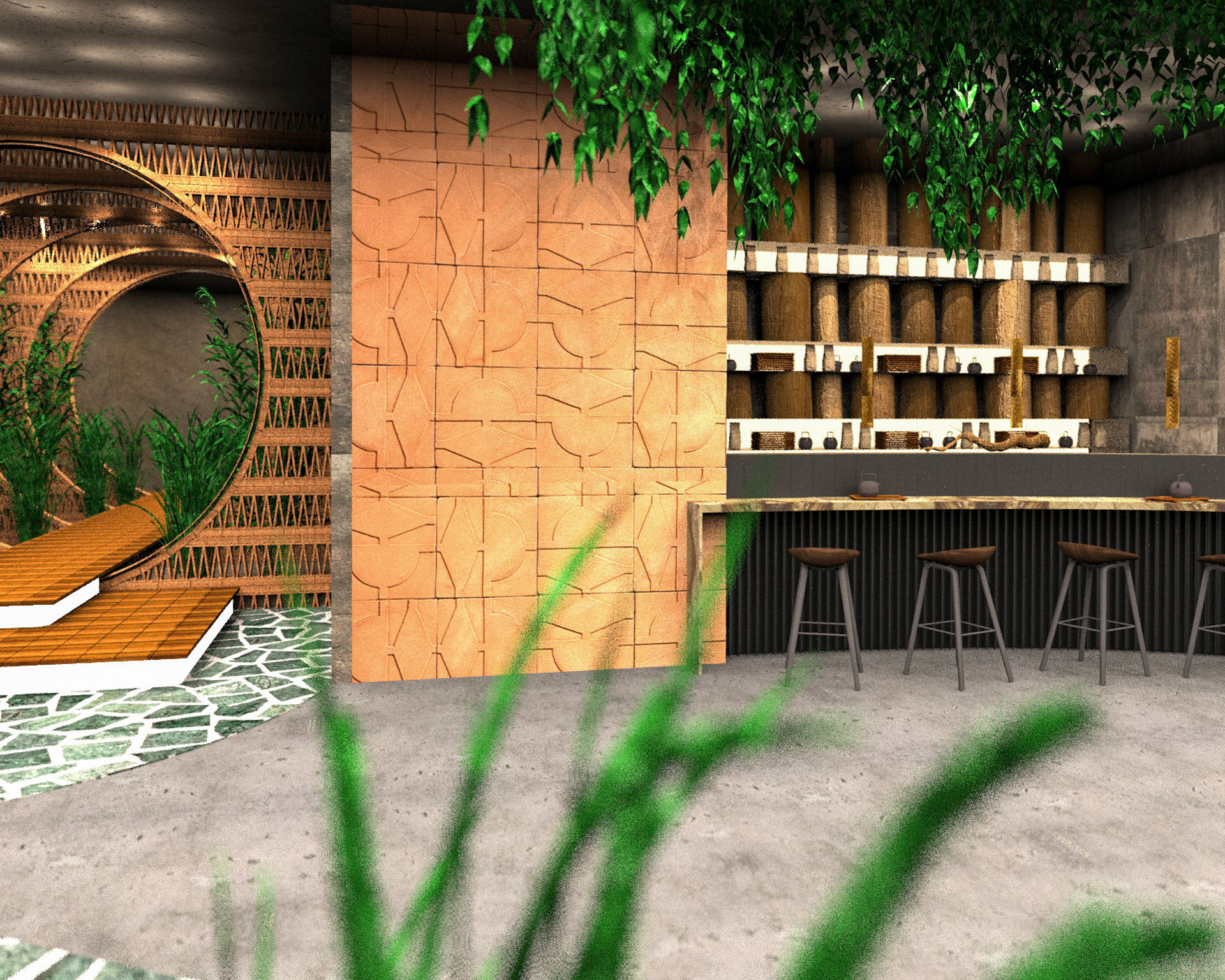
Bar counter
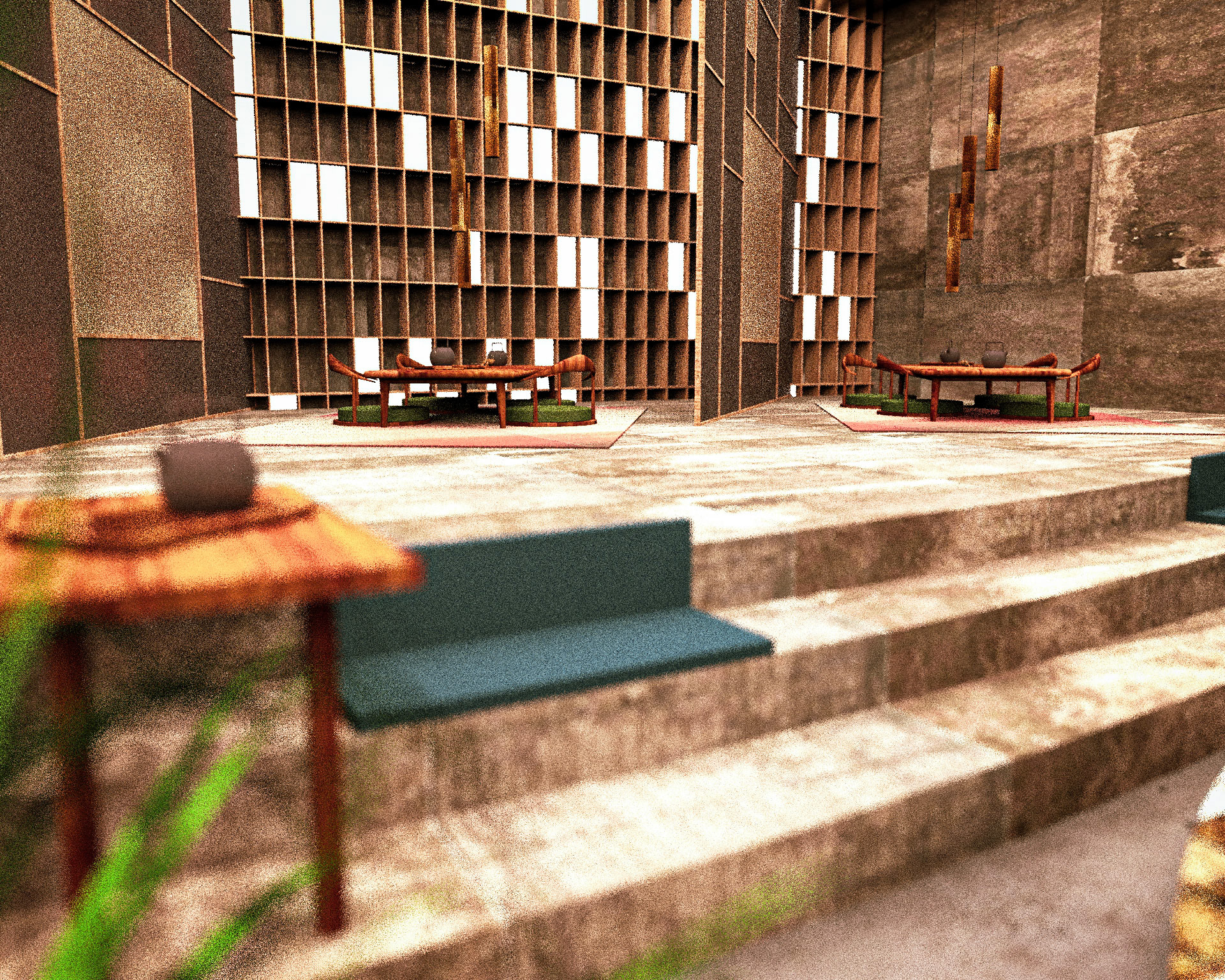
Tea area with table
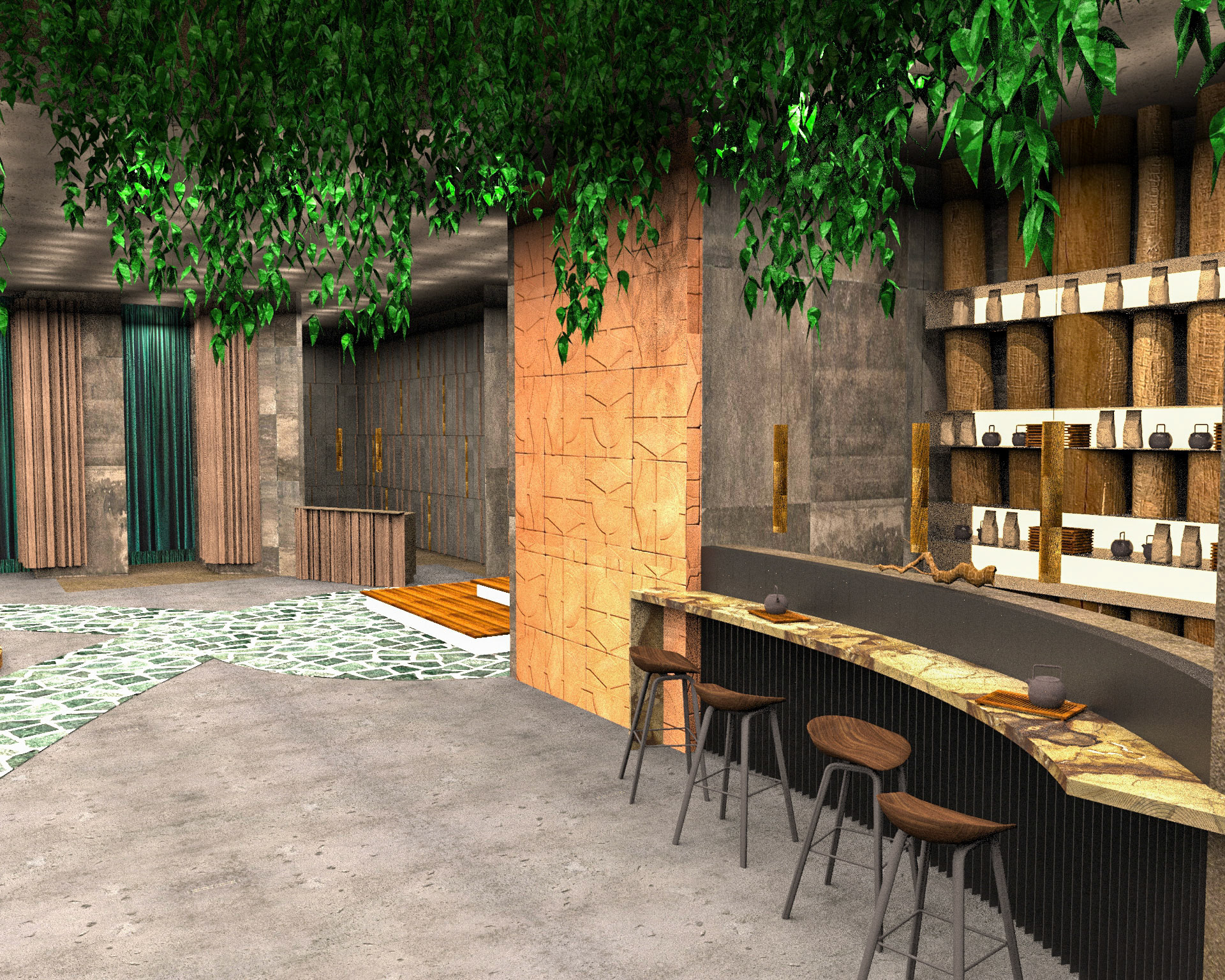
Bar counter
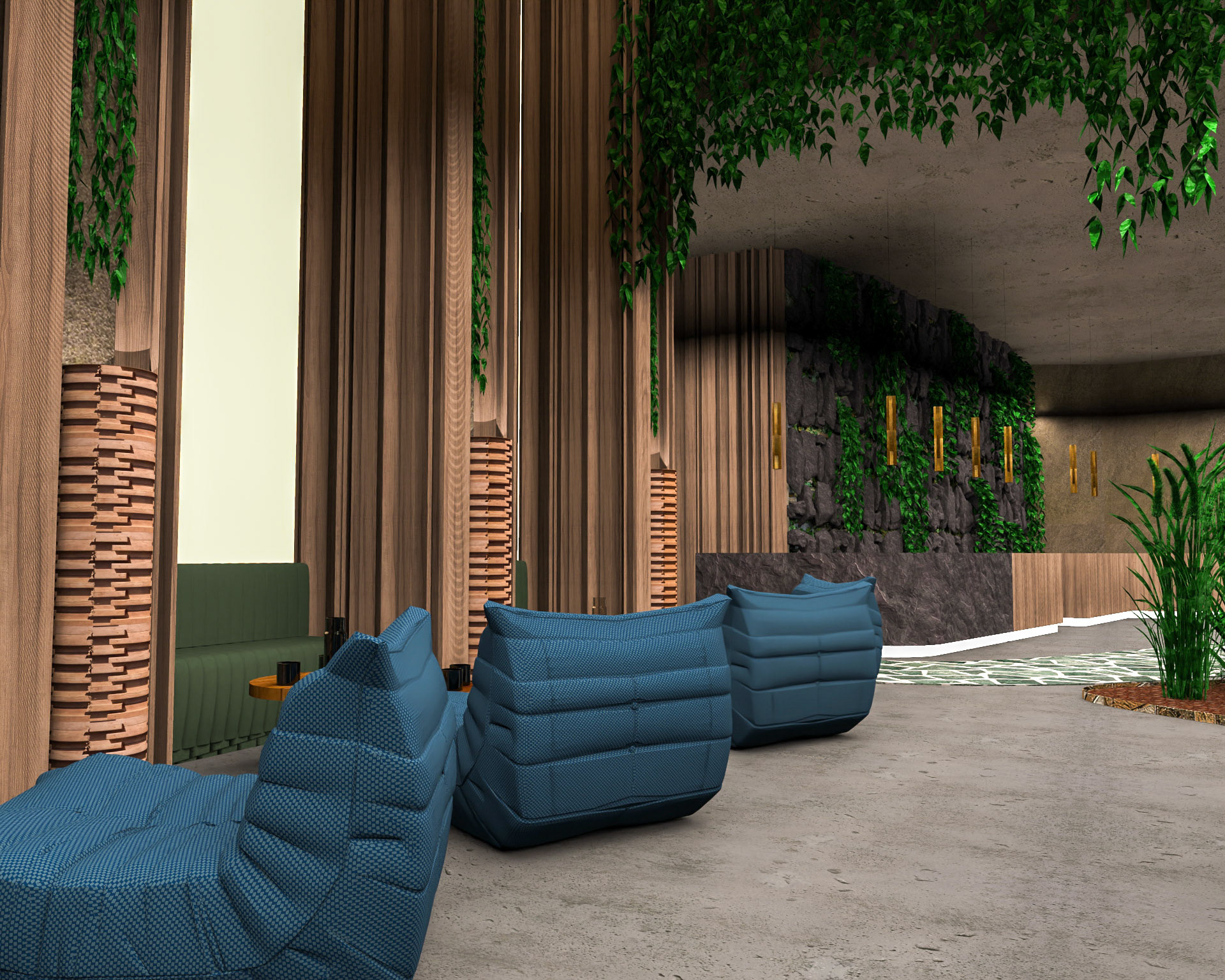
reception and waiting area
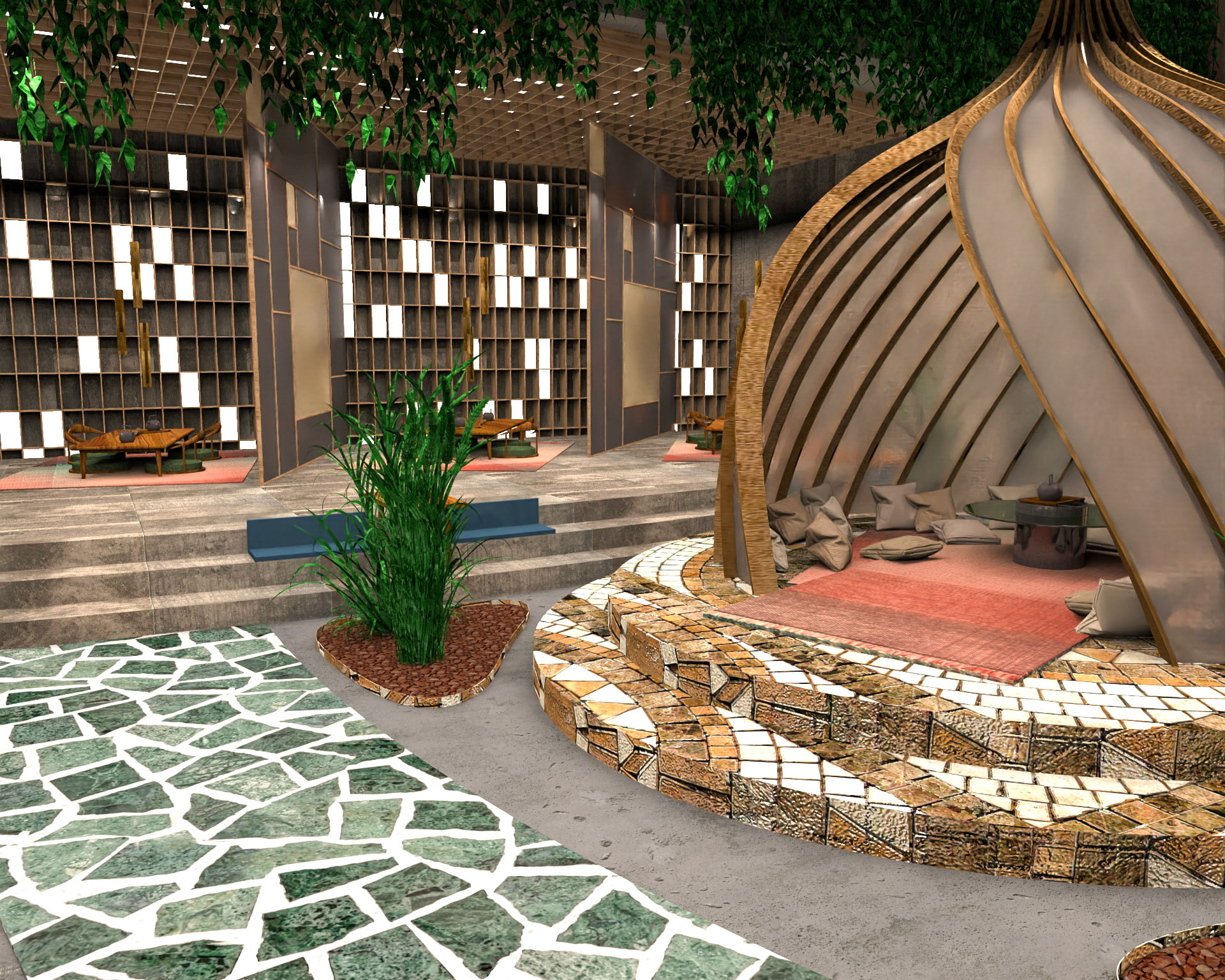
Tea zone tent
The initial phase is dedicated to an in-depth meeting with the customer. This meeting is essential to gather information on his needs, aesthetic preferences and functional requirements. Practical aspects such as the use of space, target and timing are discussed, but also more emotional details such as the type of atmosphere or style desired. This phase lays the foundations for the project, defining a clear vision from which to start.
Once the project objectives have been clarified, we move on to the research phase, which includes the study of visual inspirations, materials and design trends. The collected ideas are then organised into moodboards, created with professional graphics software. The moodboards serve as visual tools to represent the colours, materials and overall style of the project, helping to share and validate the creative direction with the client before moving on to the actual design.
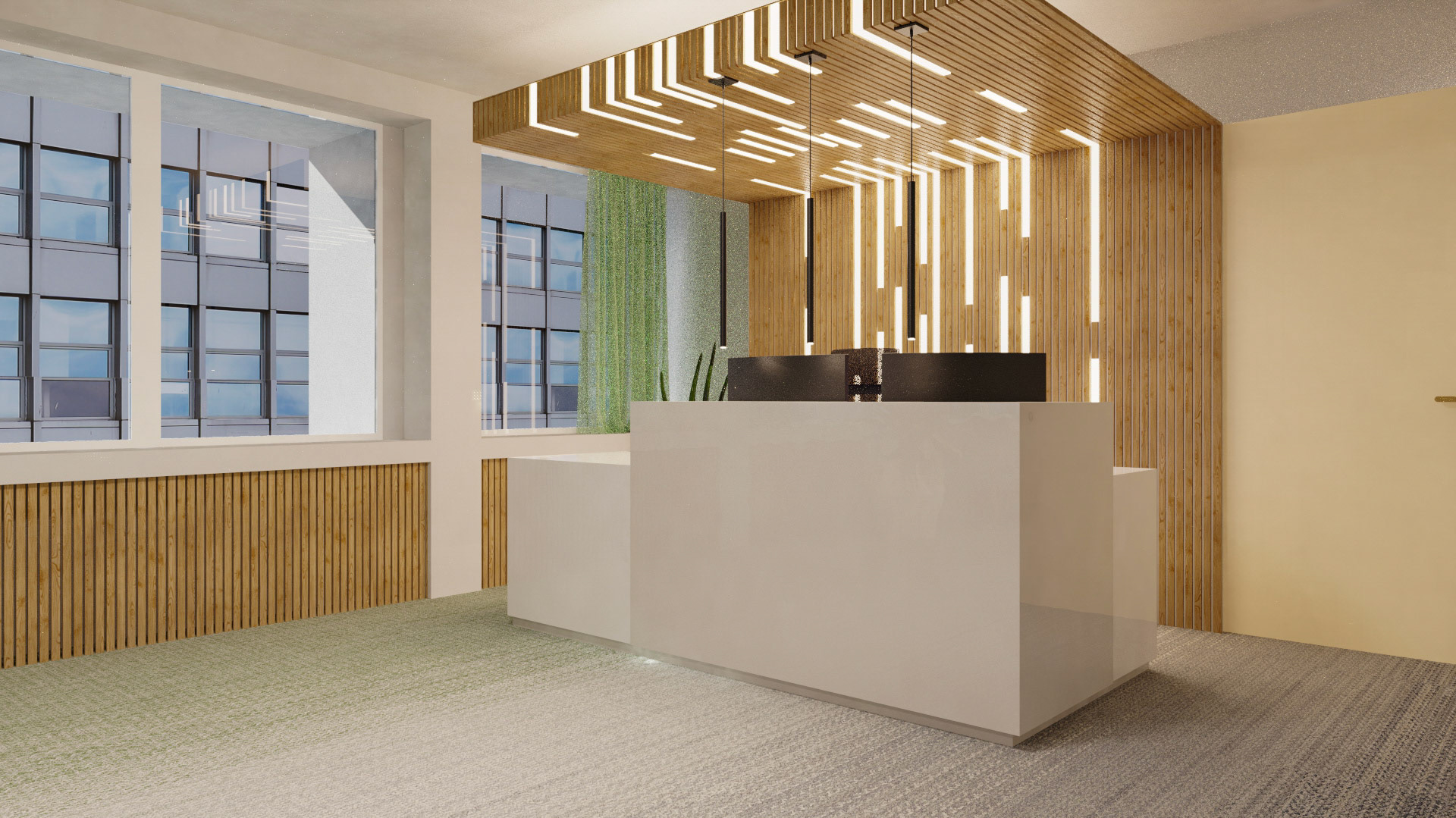
Reception
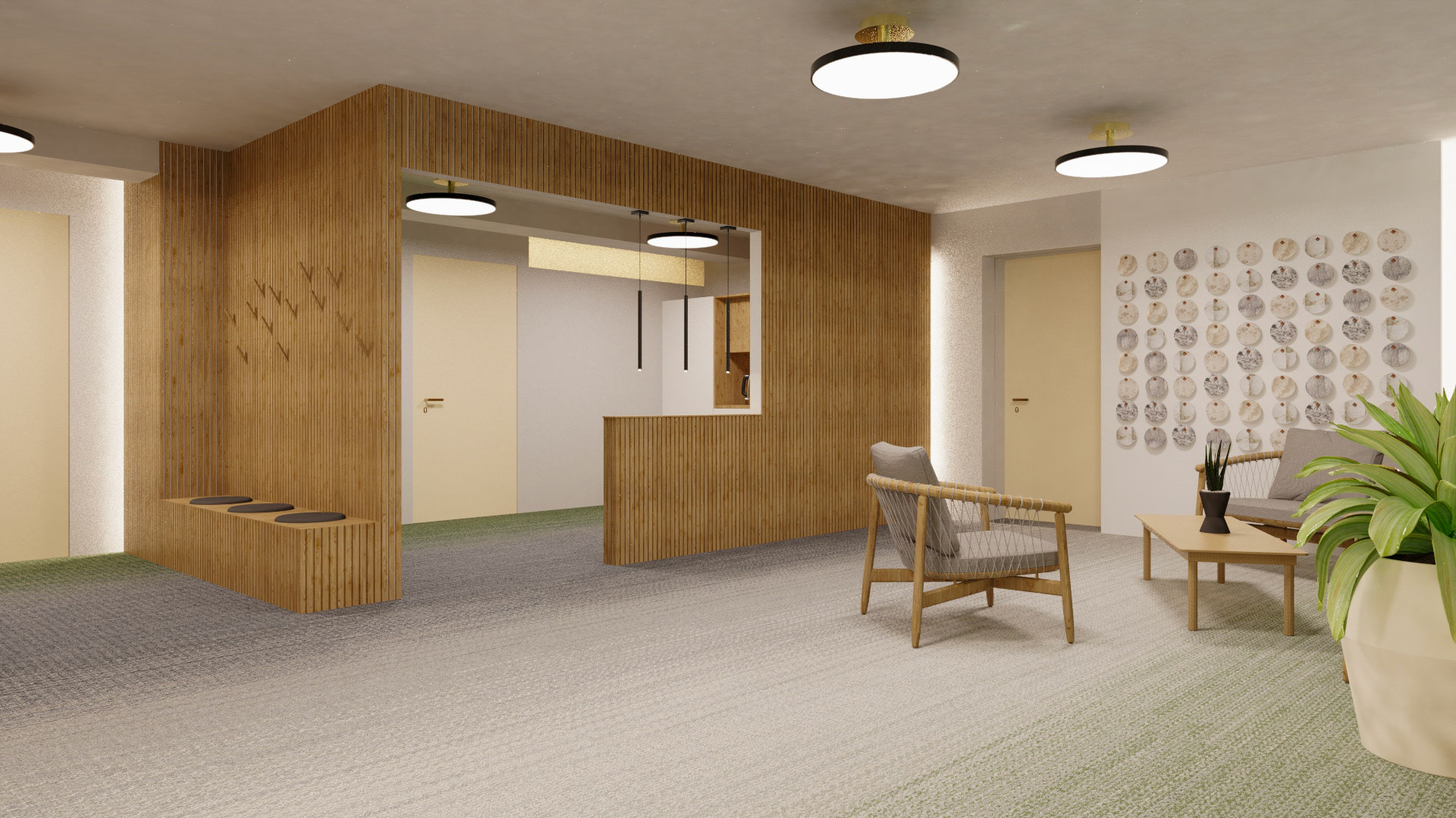
Waiting room
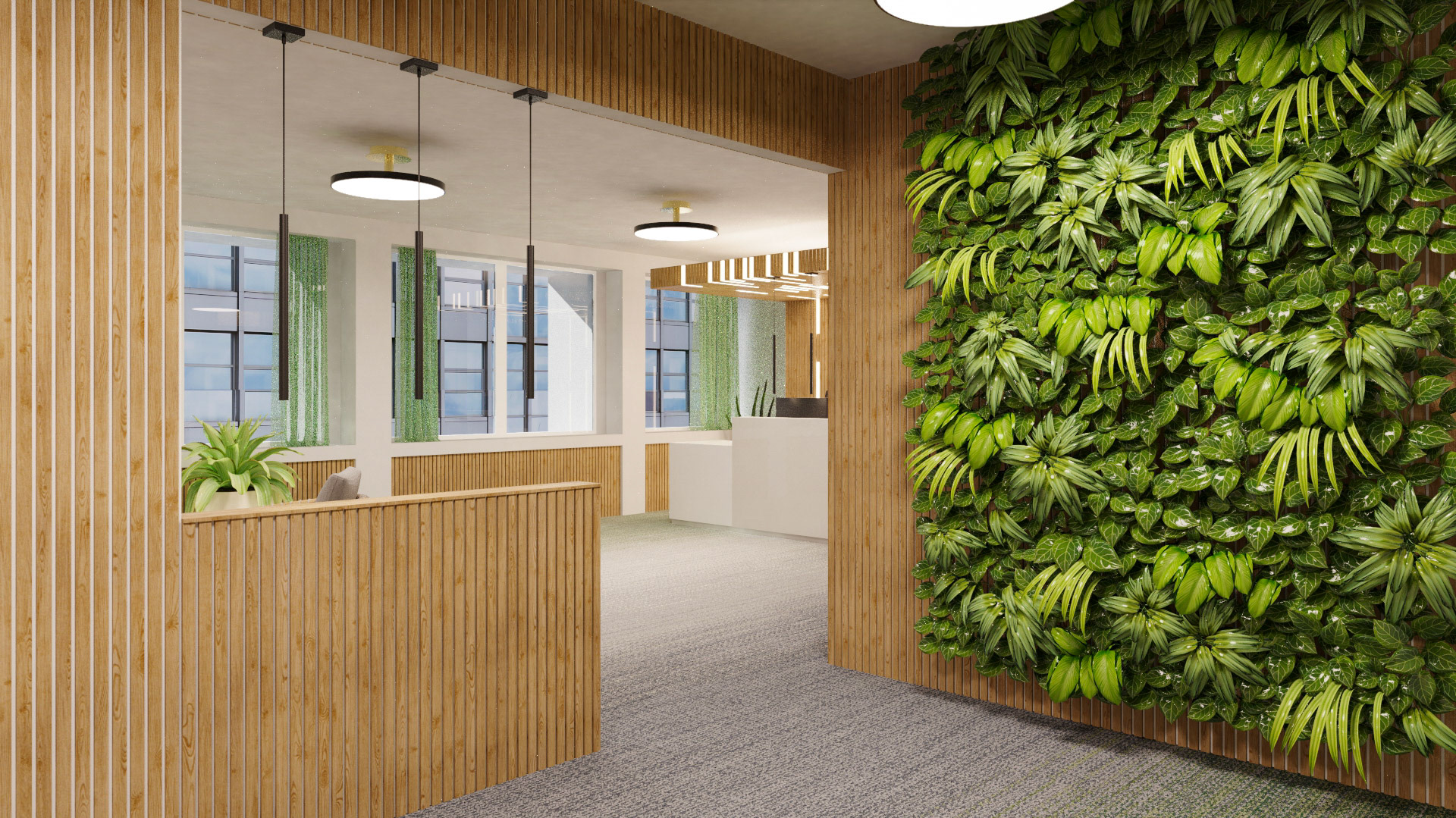
View from the kitchen
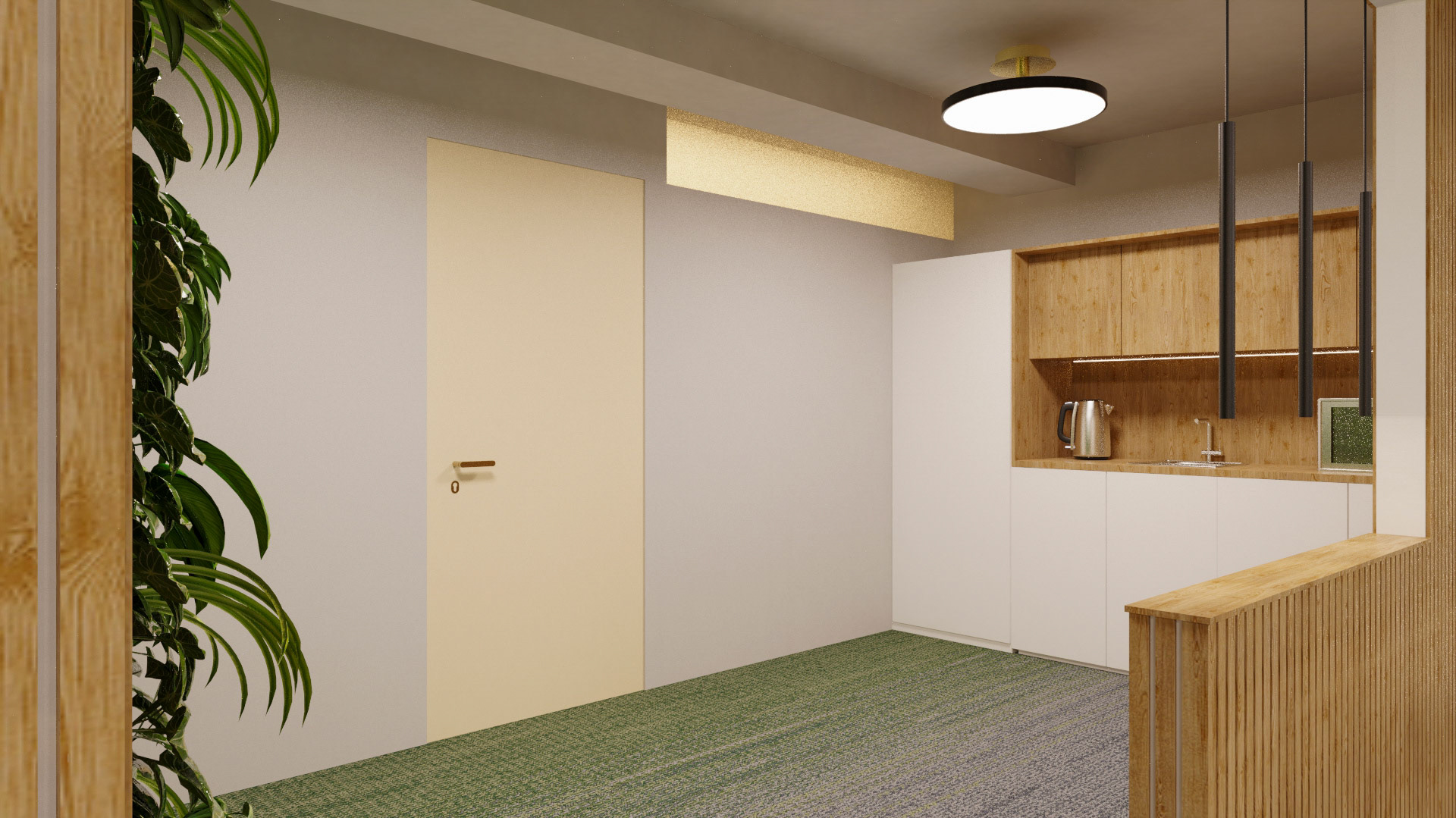
Kitchen
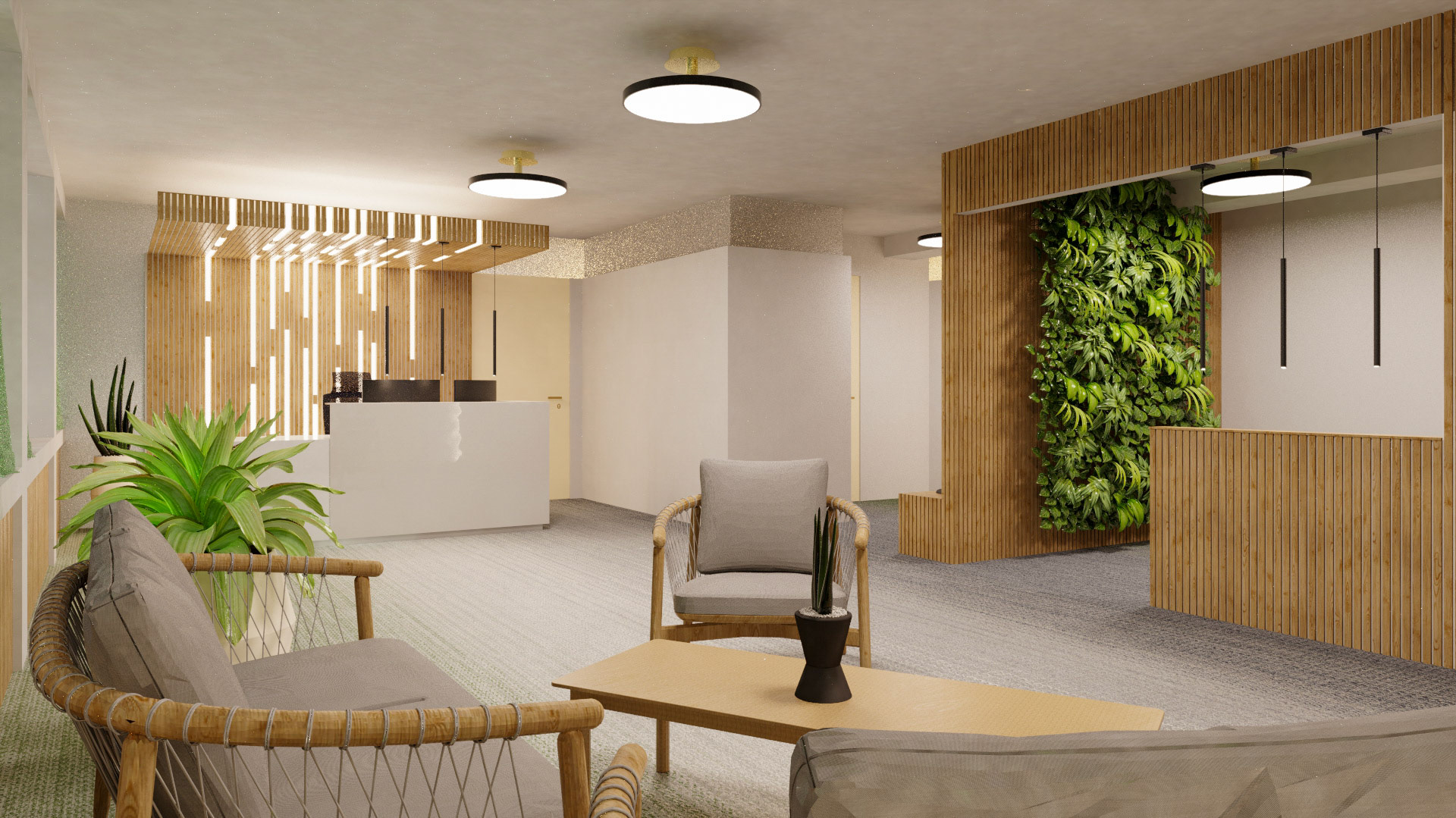
View from the sofa
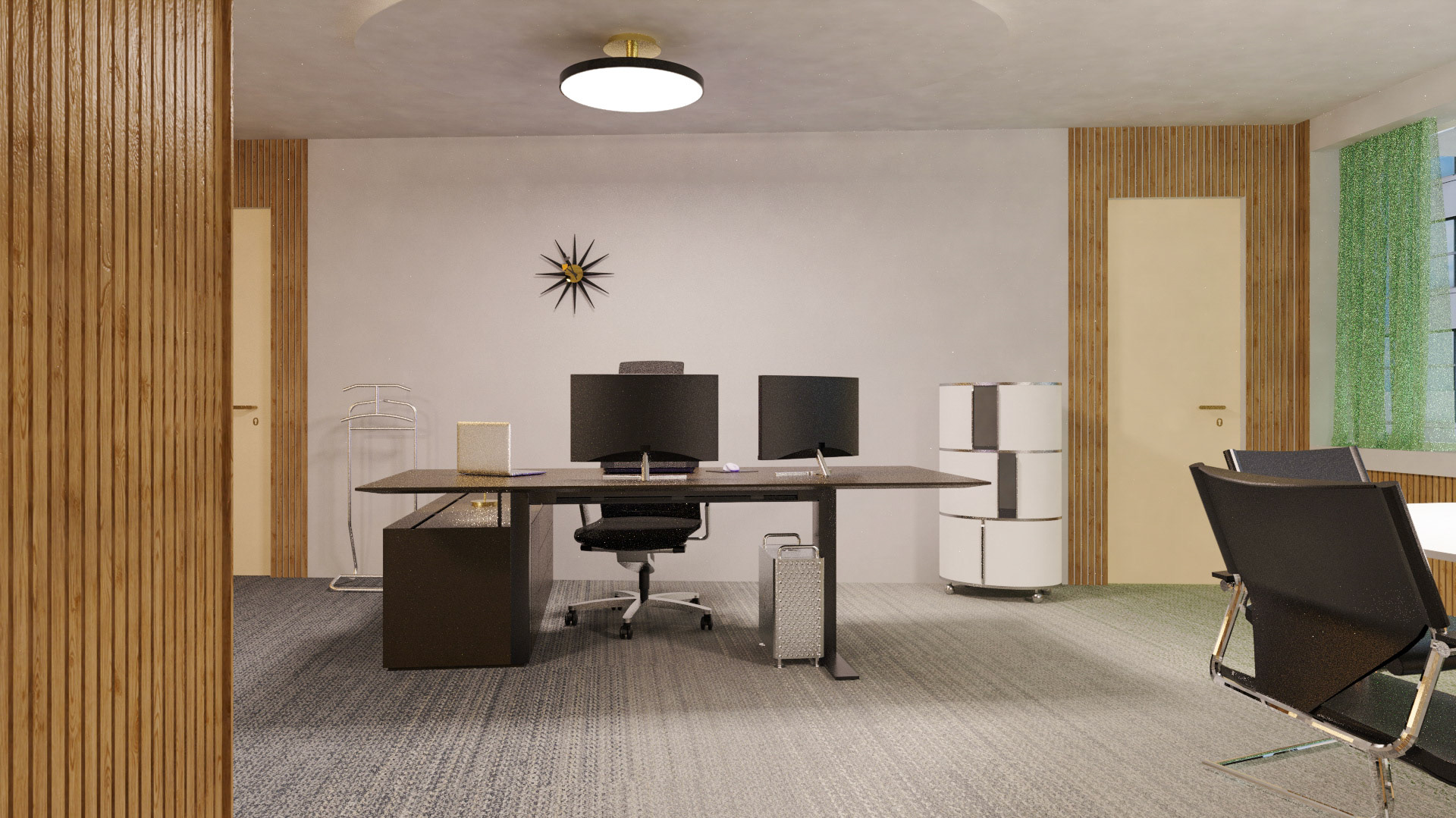
Office of the Director
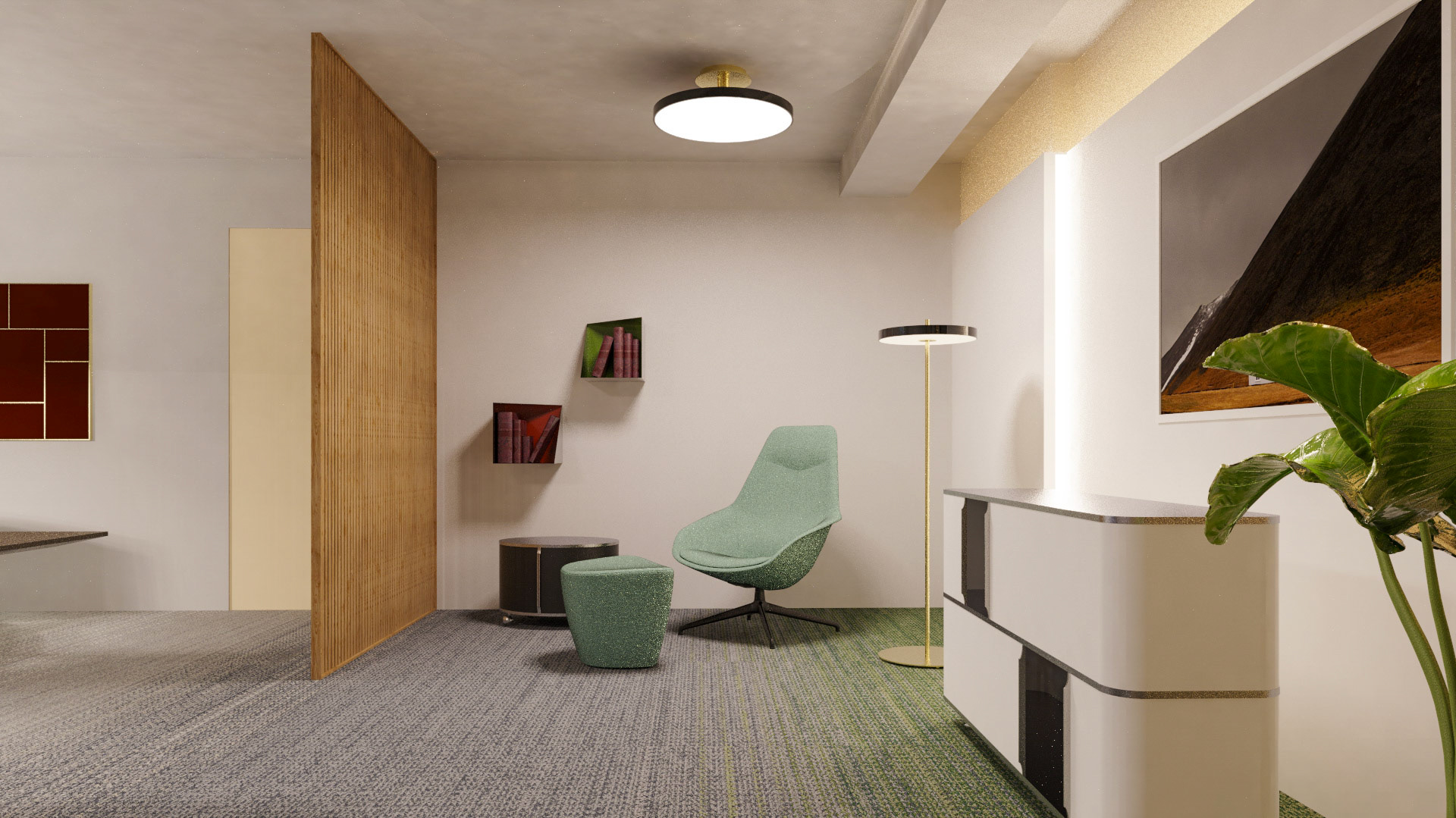
relax zone
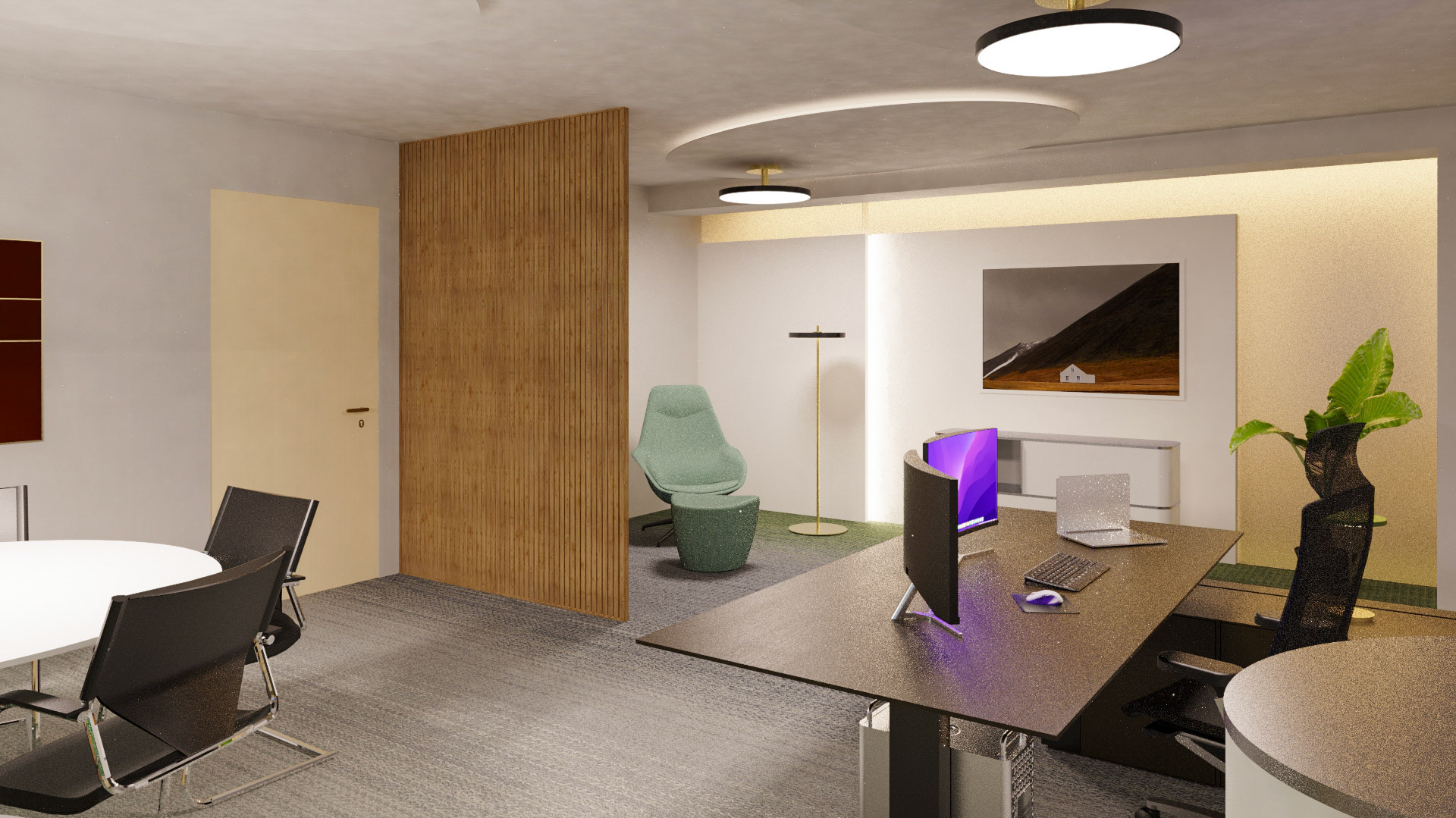
office of the director
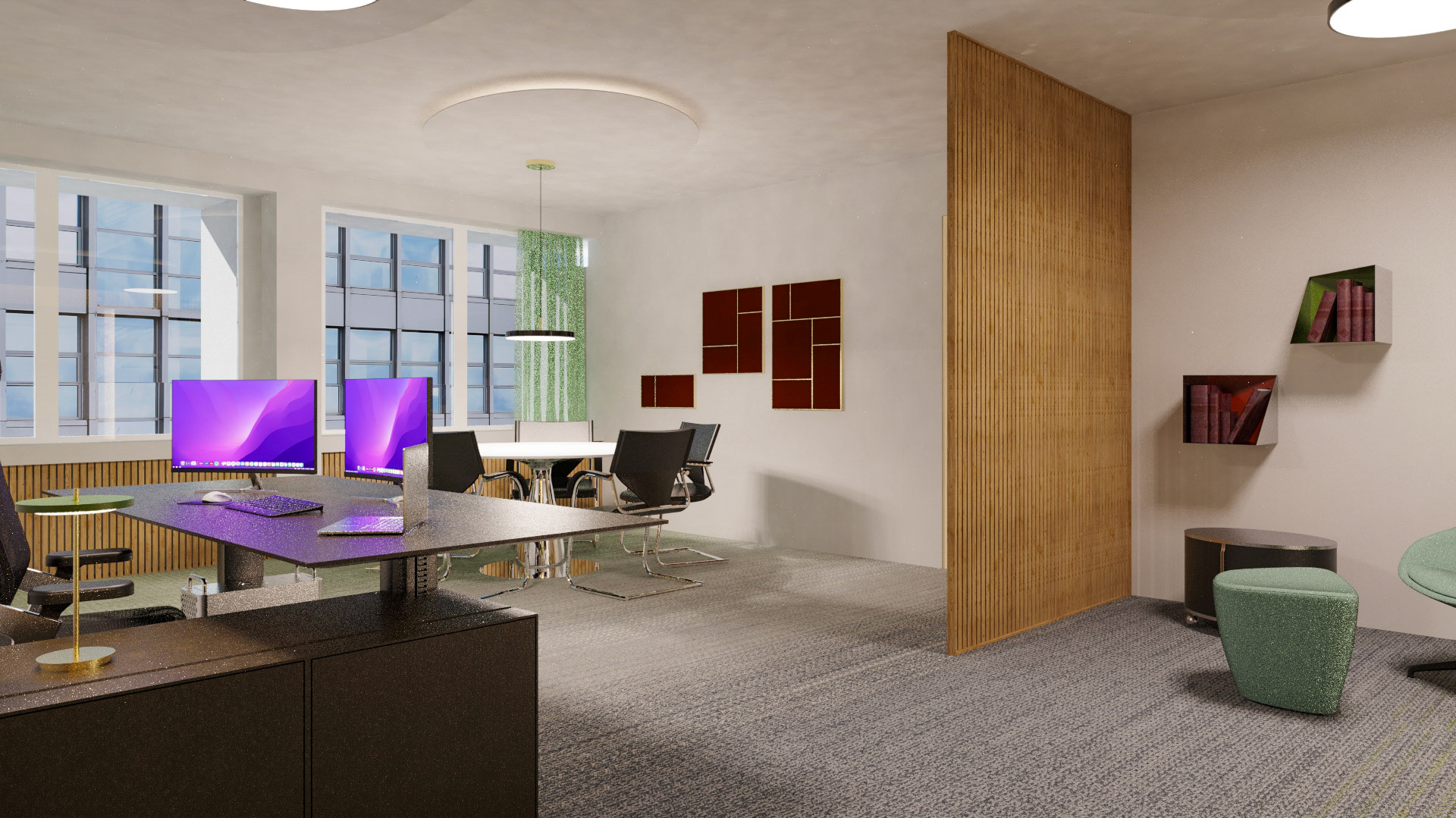
office of the director
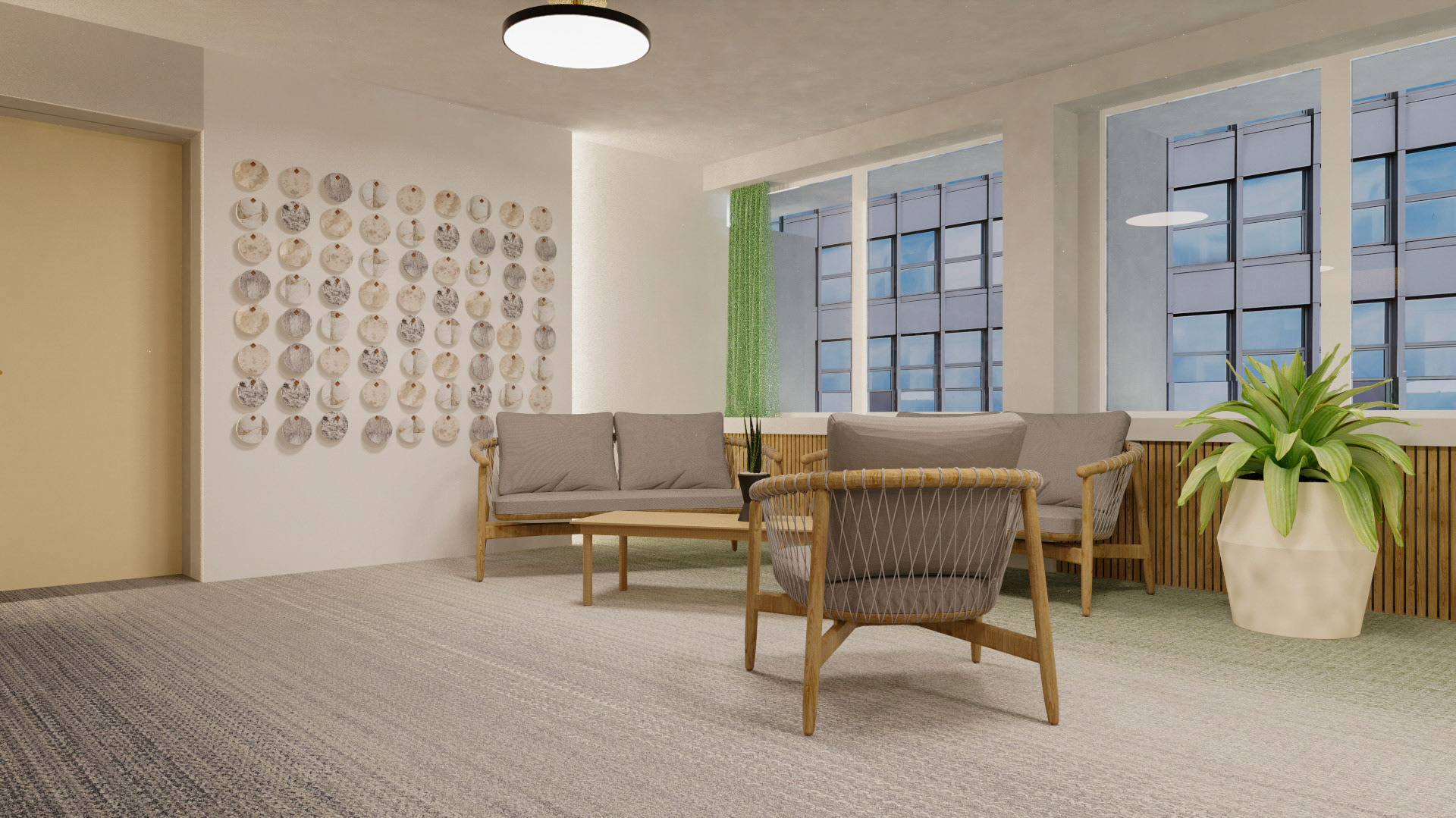
Waiting room
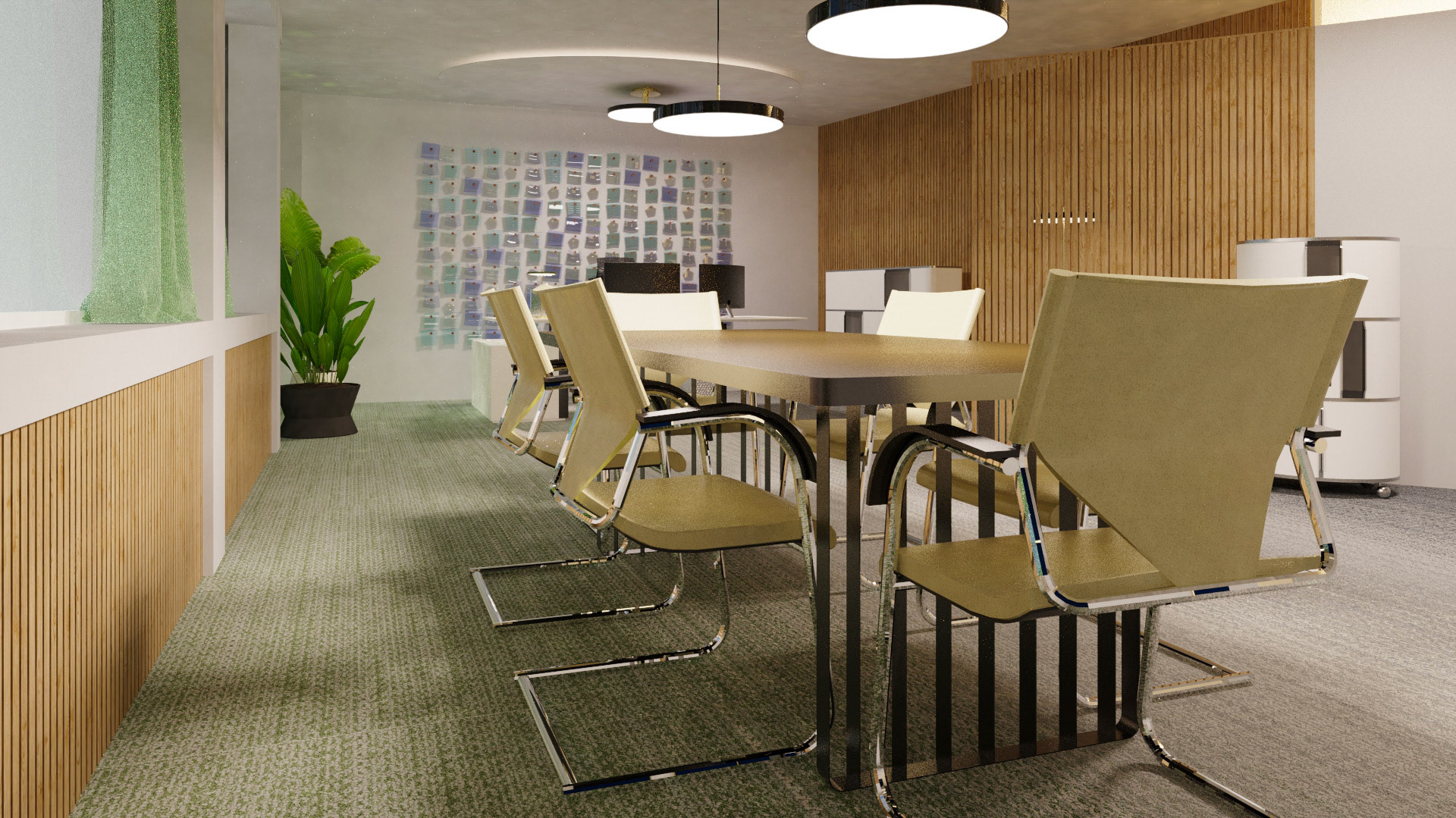
Meeting table
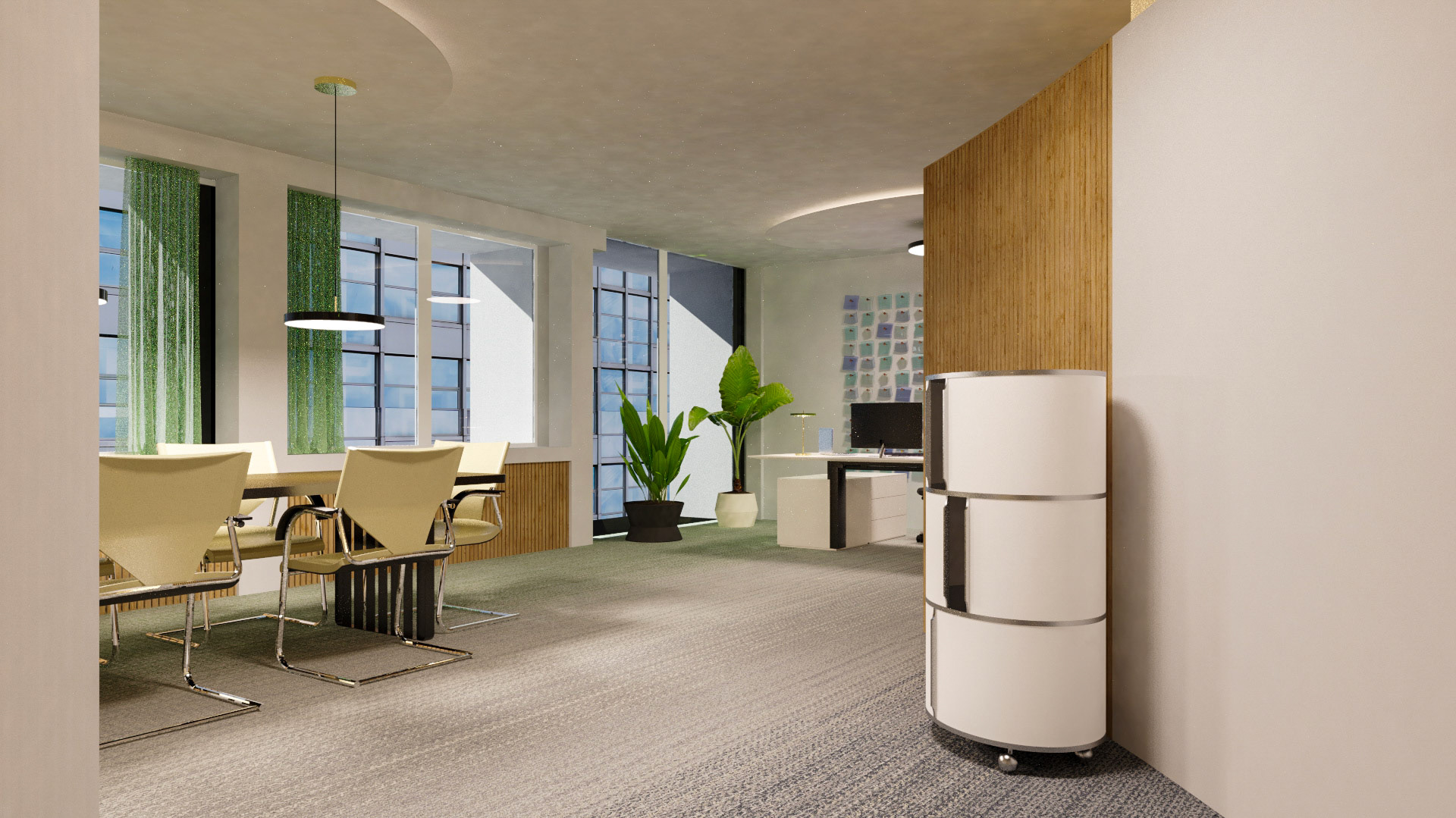
office of the director
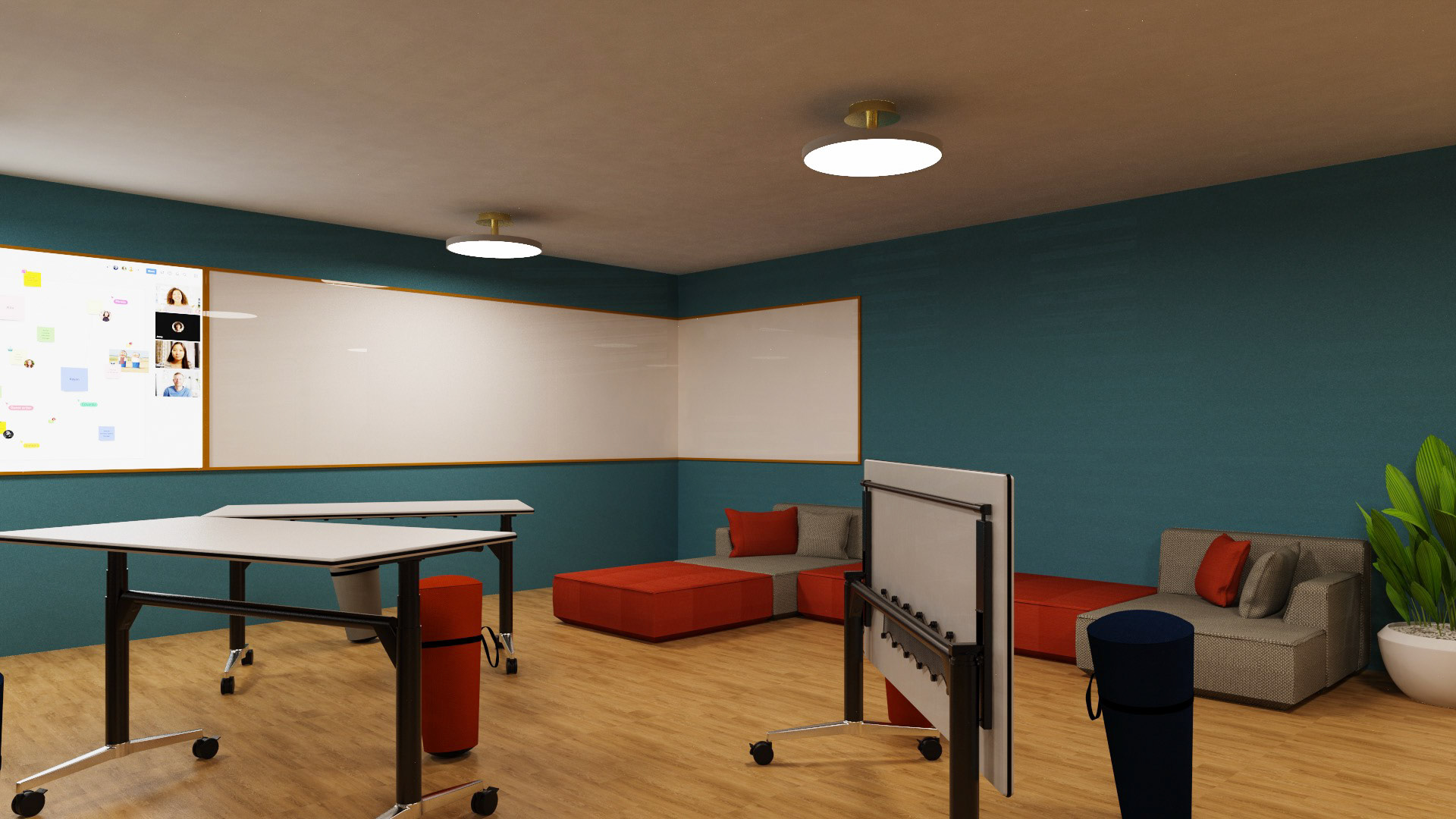
creative office whiteboard
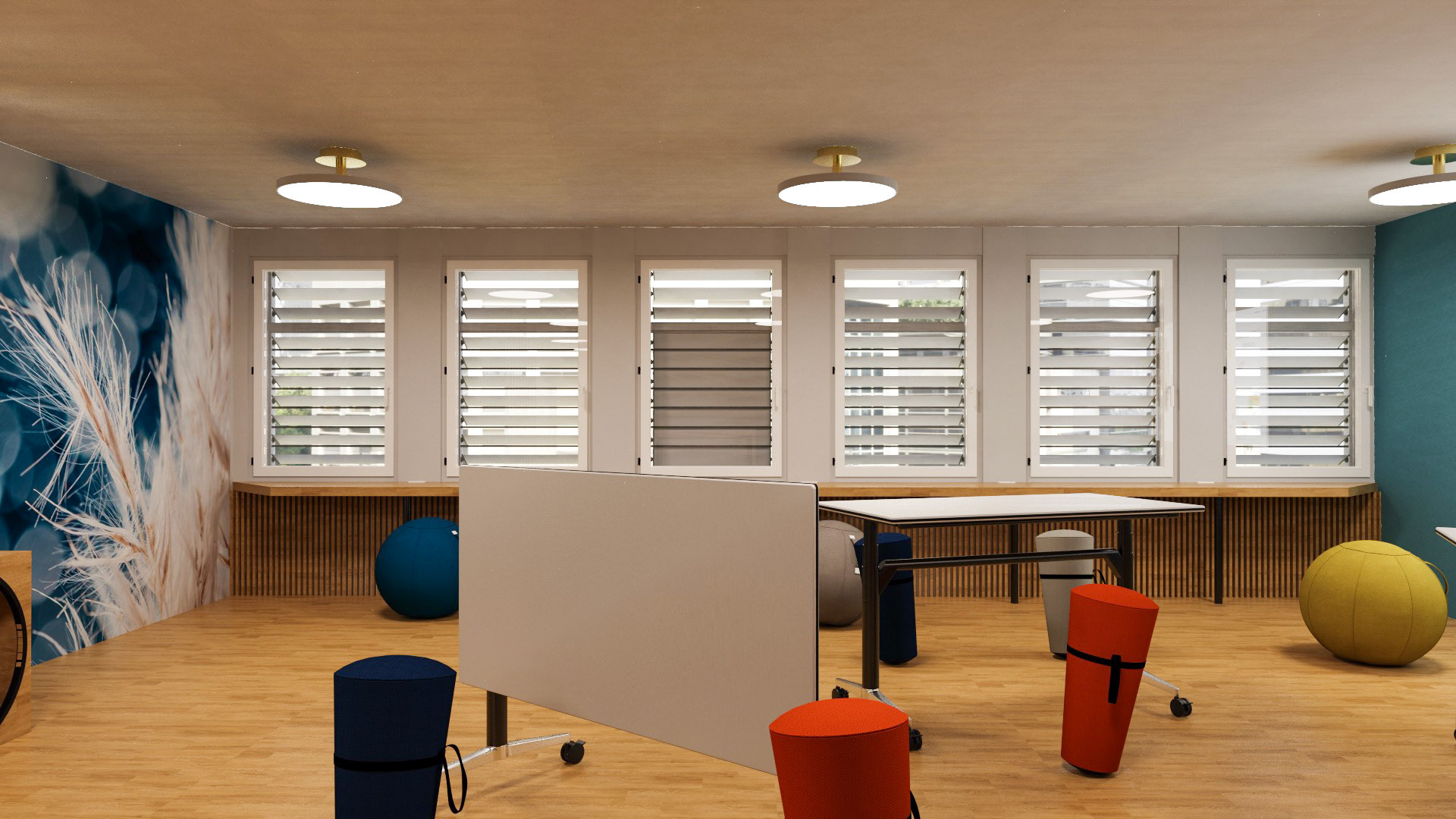
window view
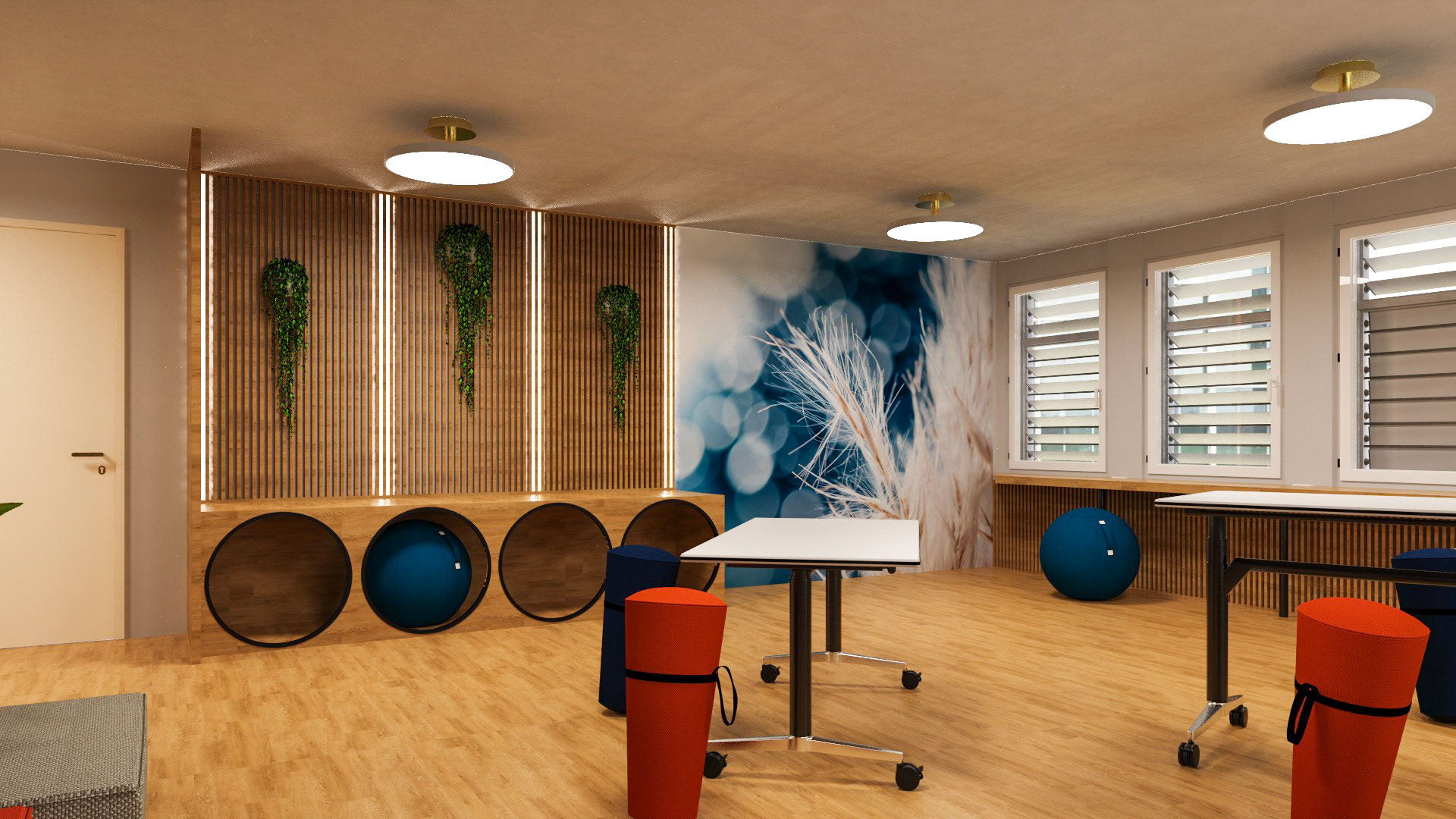
Fitball shelf
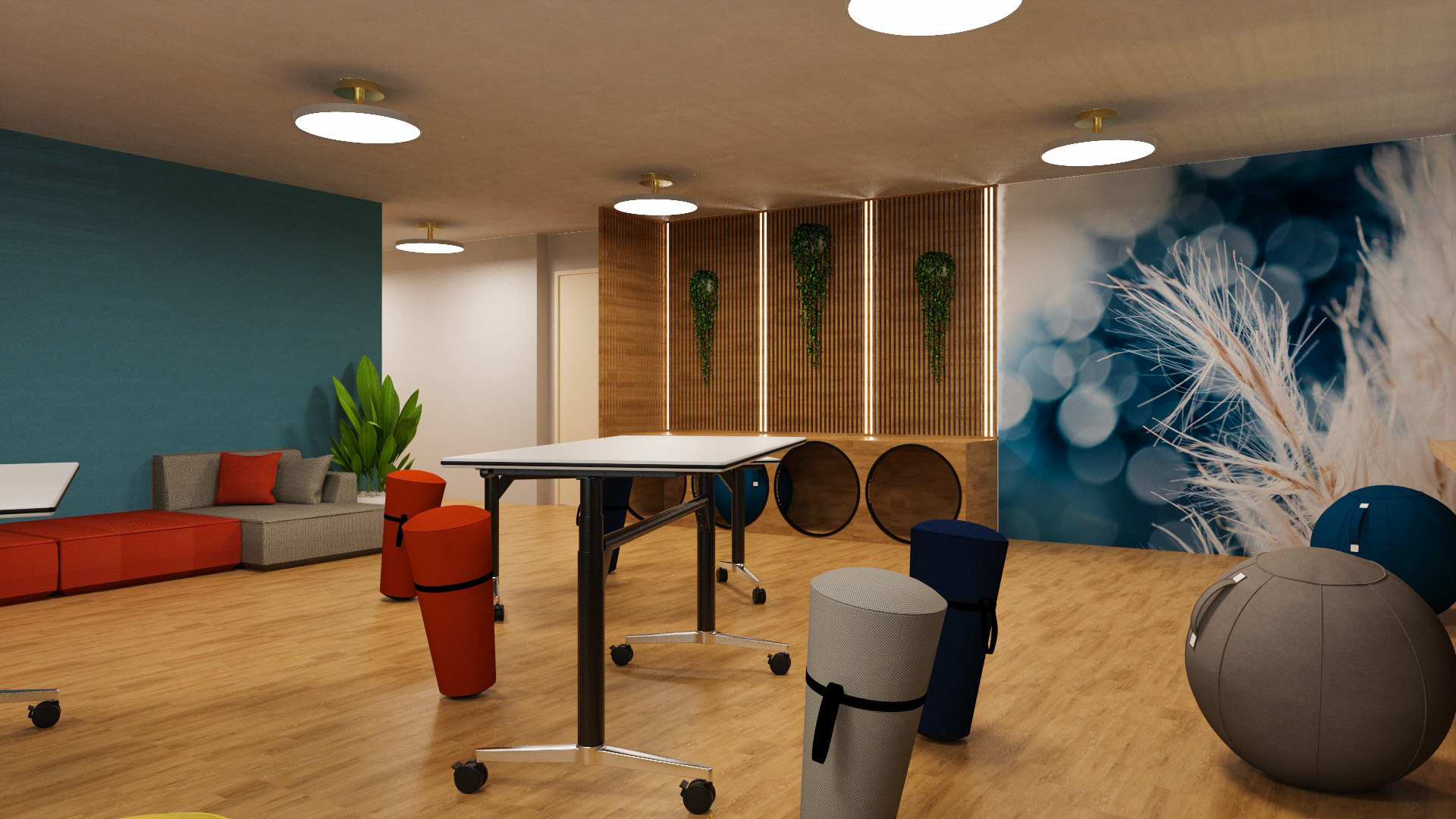
creative office tables and chairs
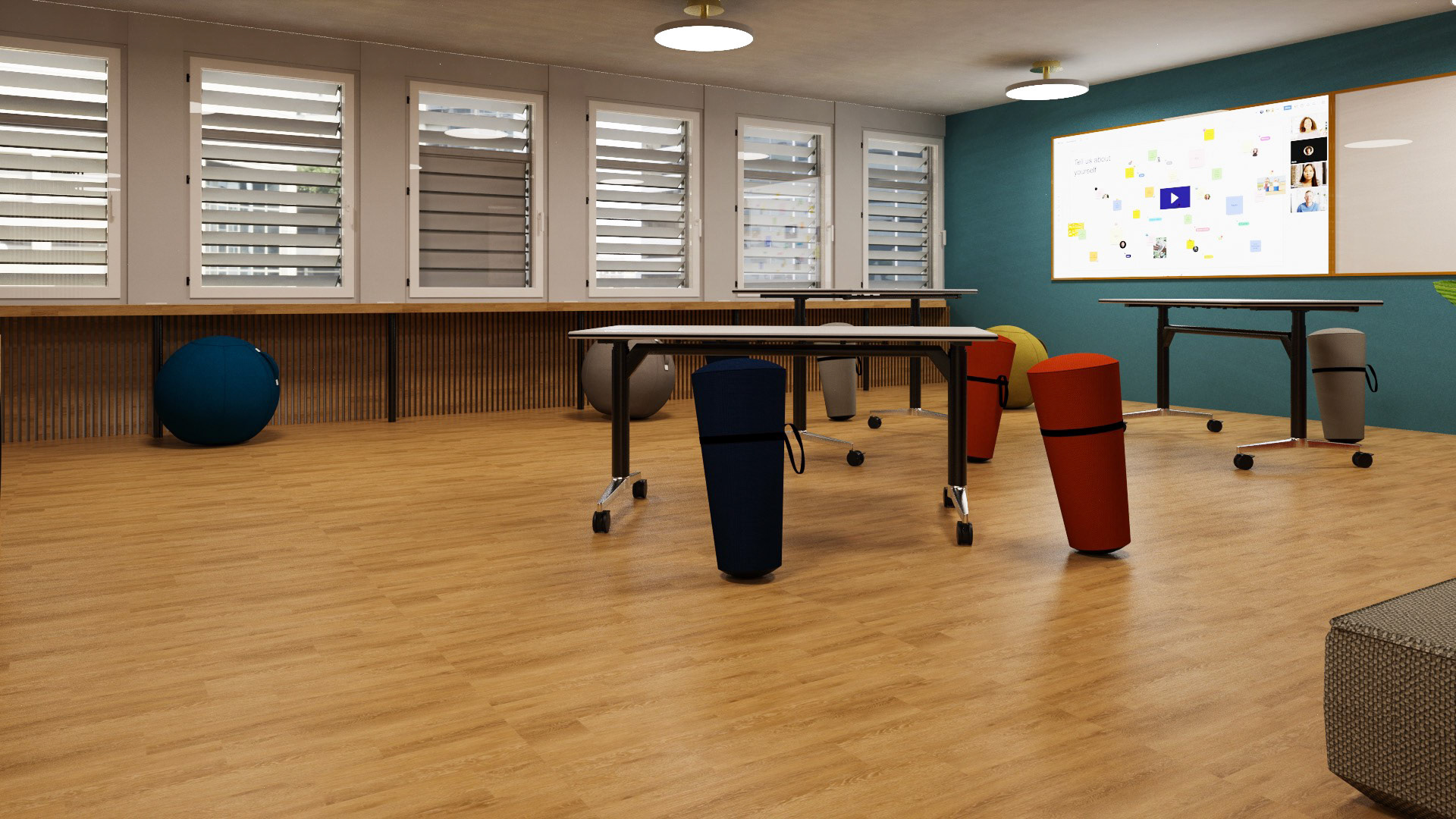
creative office view
After the concept has been approved, we move on to the technical phase of 3D modelling. Through accurate site surveys, surveys and detailed photographs of the existing space, all the necessary data is collected. These inputs are used to digitally reconstruct the environment with Rhinoceros, a 3D modelling software that enables the precise representation of buildings, structures and architectural details. This modelling serves as a solid basis for adding the required design elements and modifications.
Once the 3D model is complete, design elements such as furniture, lighting and decoration are added. Using KeyShot, photorealistic renderings are generated that simulate materials, lighting effects and spatial compositions. These images offer a clear and realistic representation of the space, allowing the client to preview the final result and provide any feedback before the project is finalised.
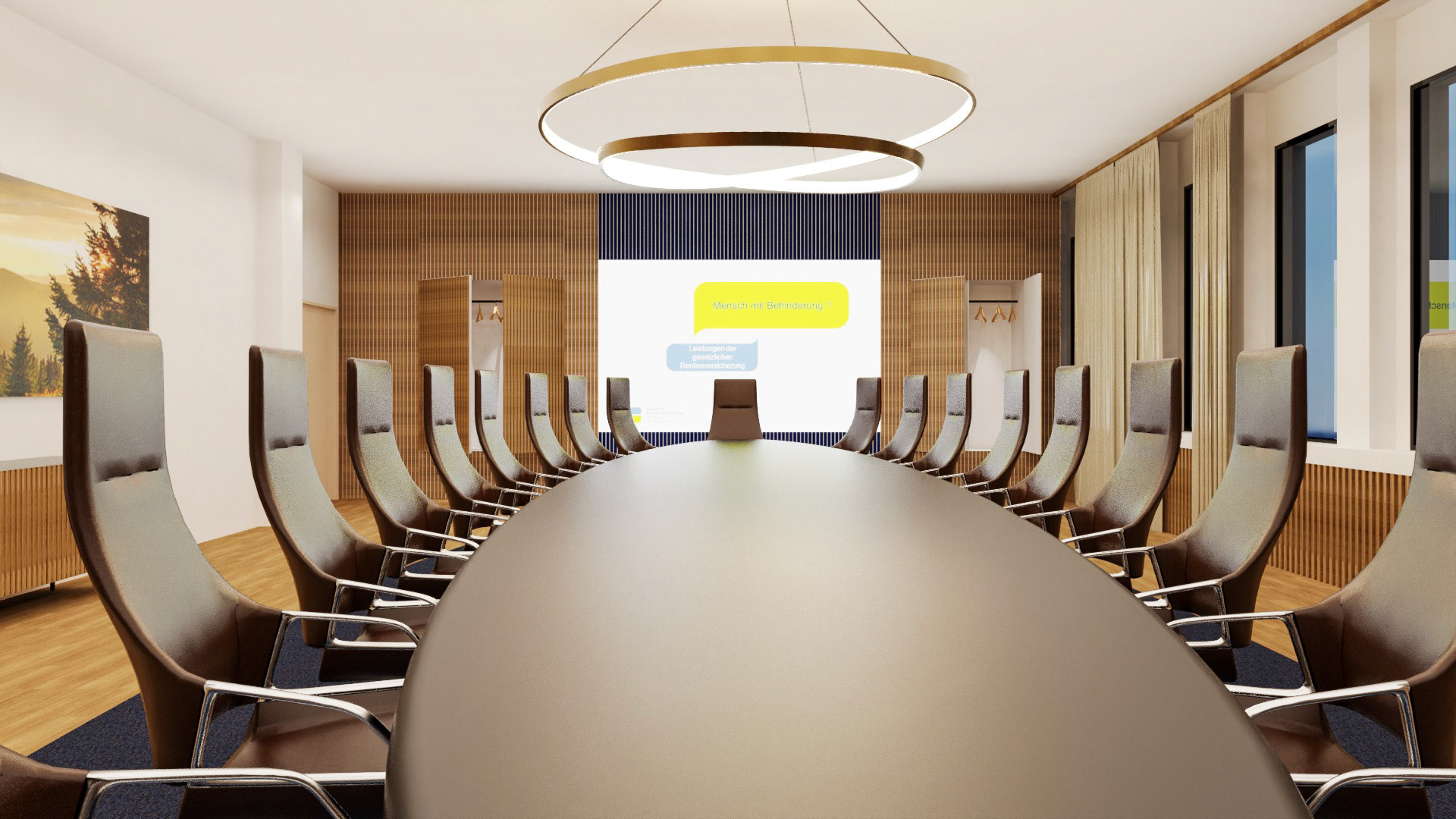
Meeting room
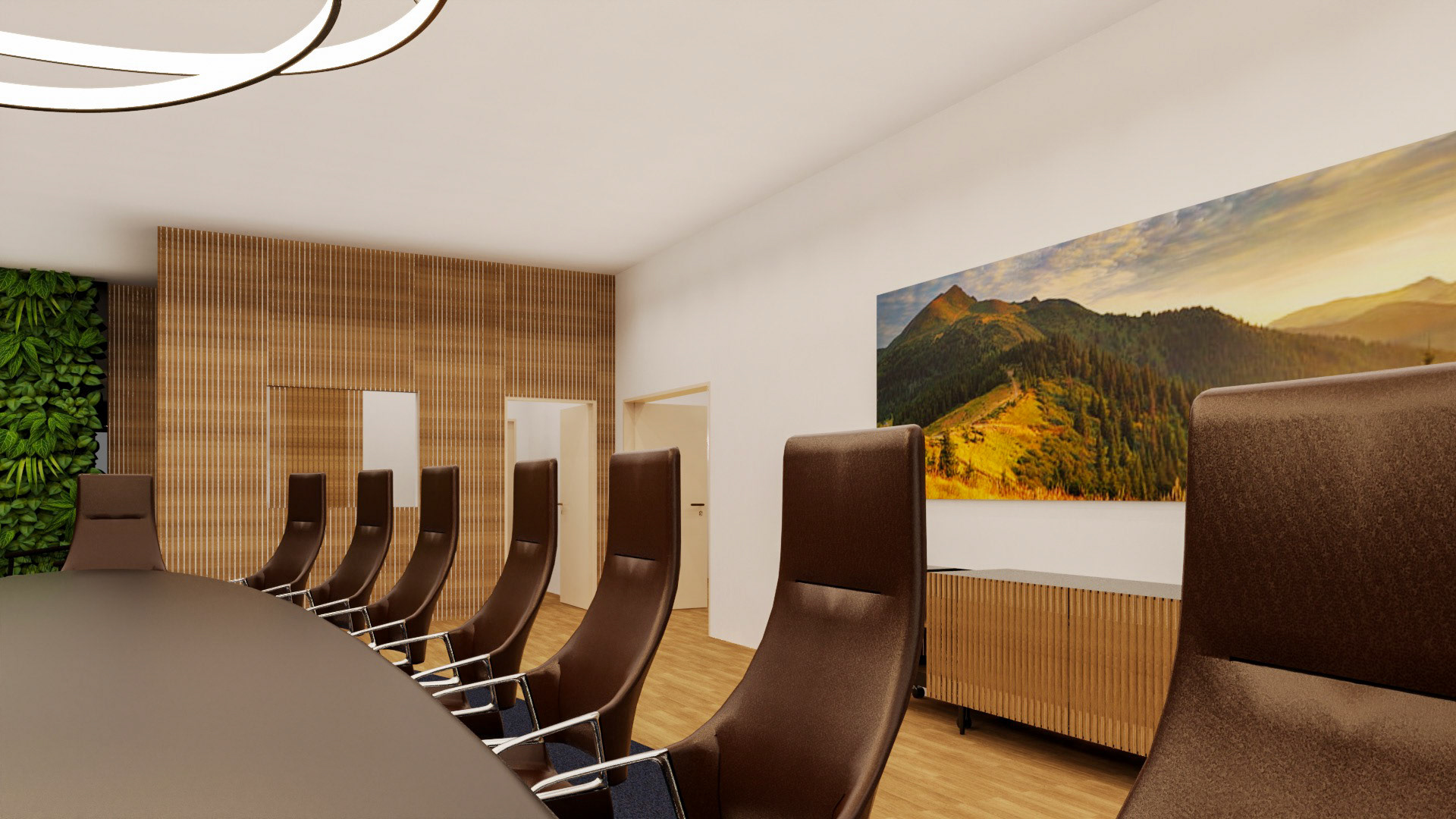
Meeting room
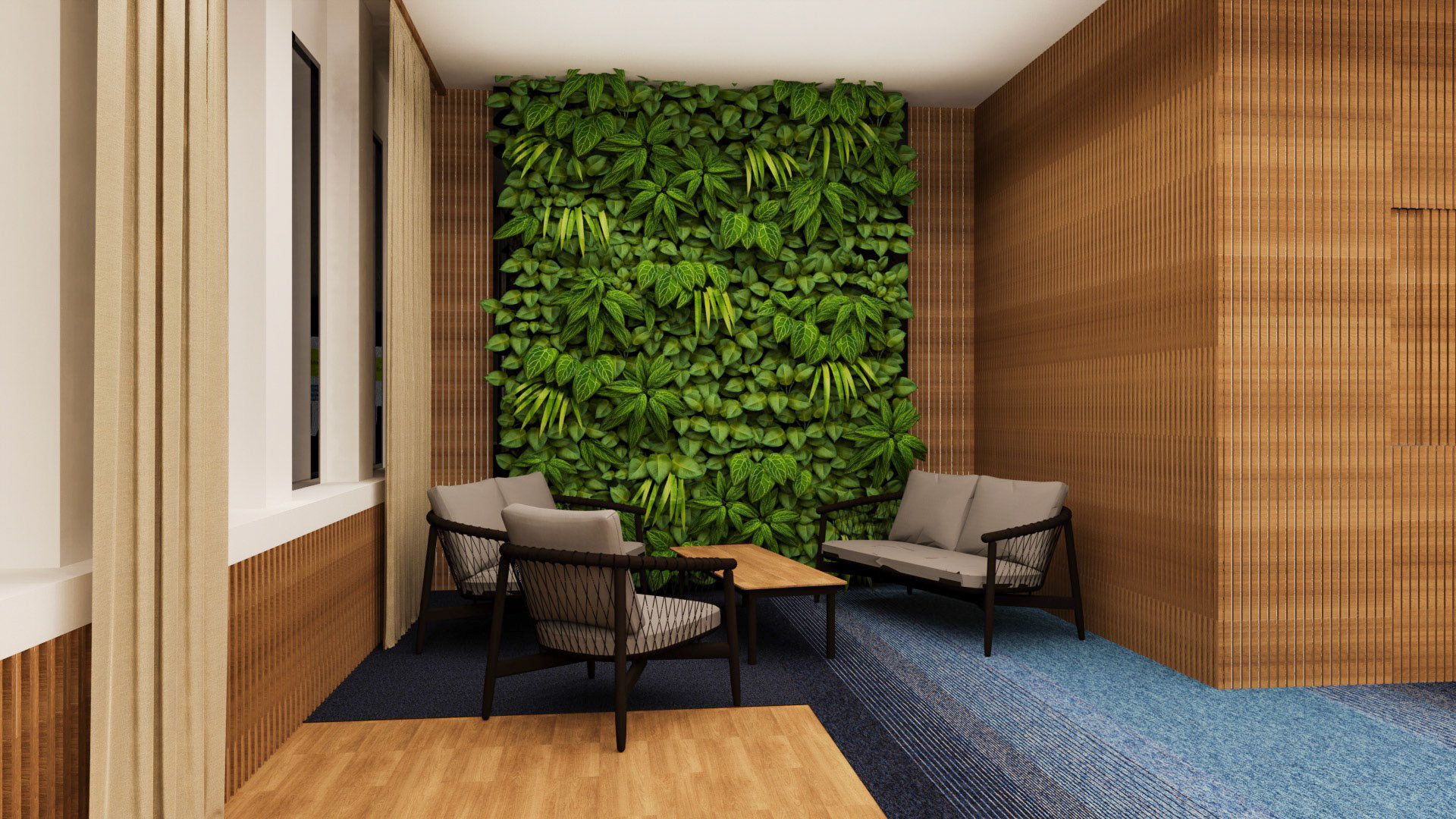
Meeting room rest area
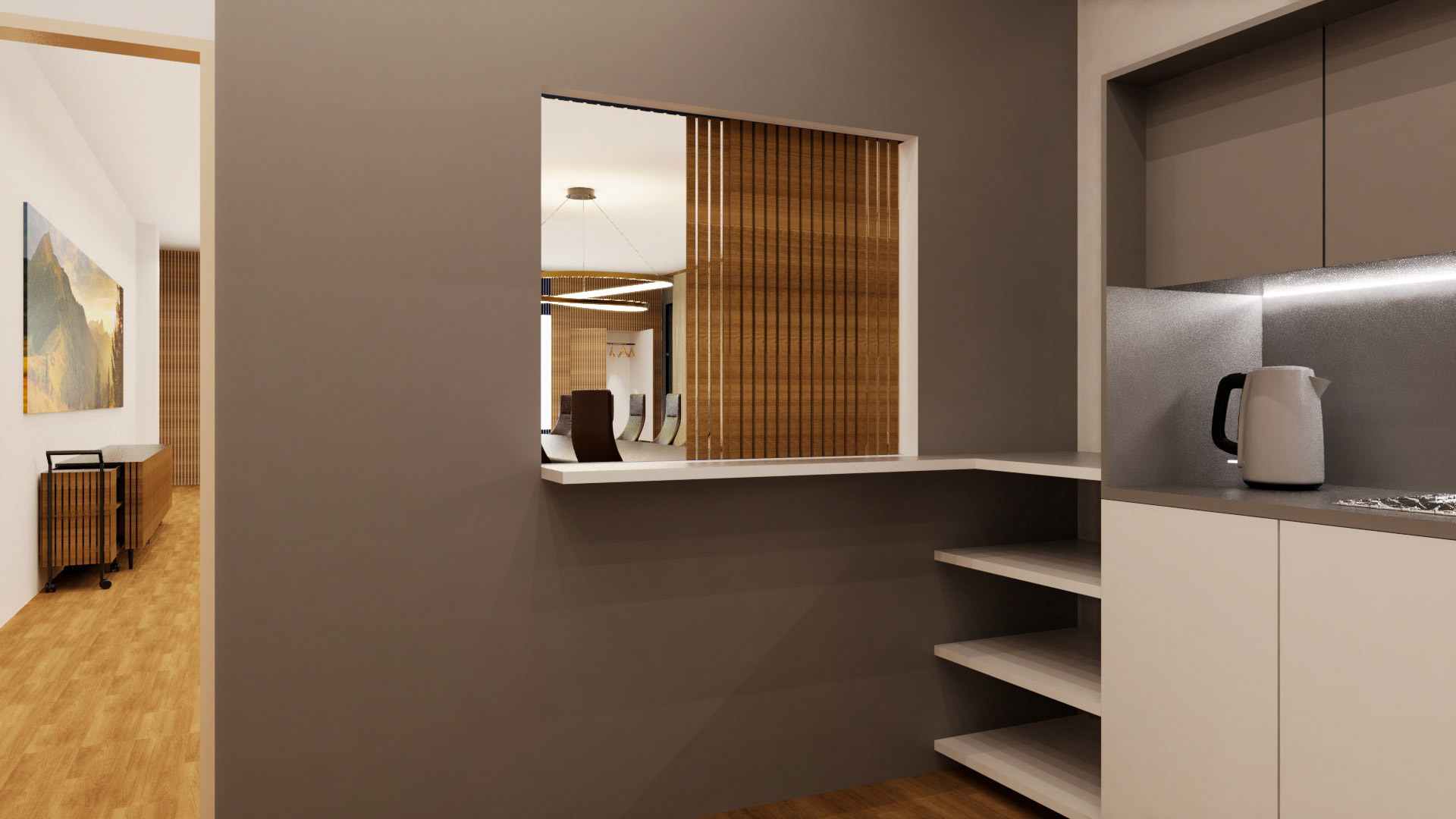
Meeting room kitchen
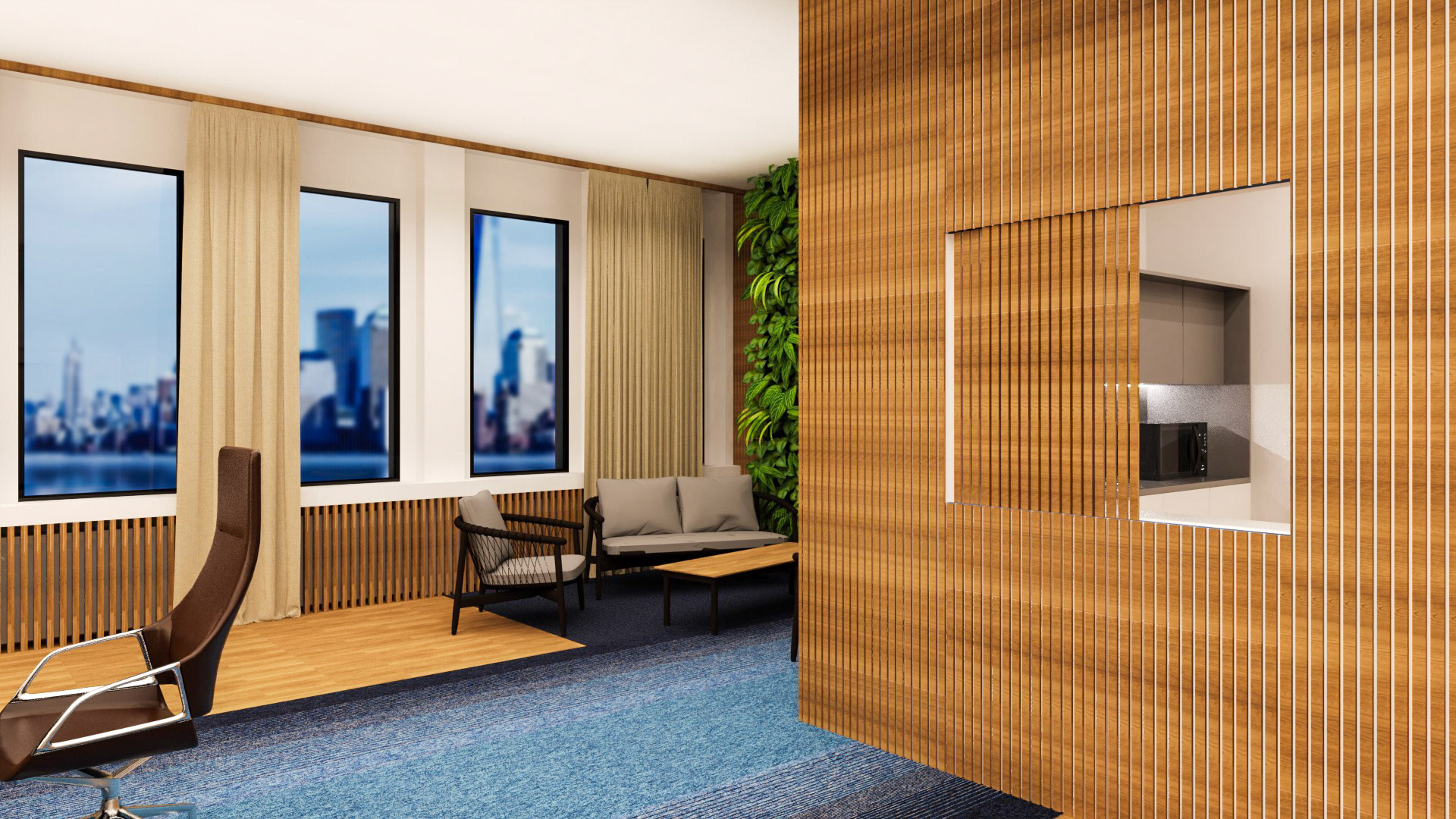
Kitchen window
The last step is dedicated to post-production, during which the renderings are optimised using Photoshop. This stage makes it possible to make colour enhancements, adjust brightness and add visual details that make the images even more appealing. The final touches ensure a professional, finished presentation, ready to be shared with the client or used for the realisation phase.
This workflow ensures that each interior design project is approached with precision and creativity, offering a balance of functionality, aesthetics and customisation.